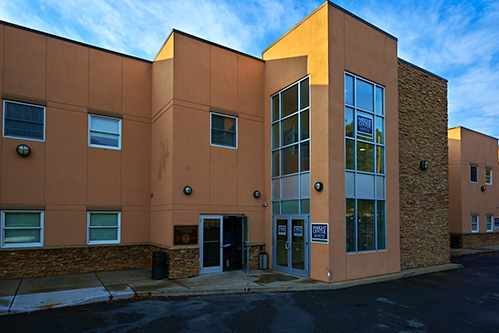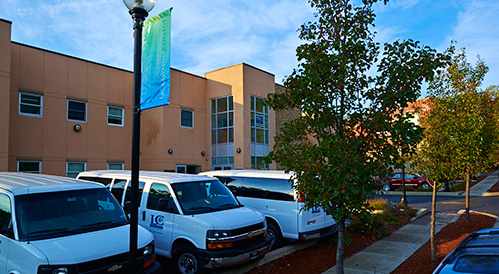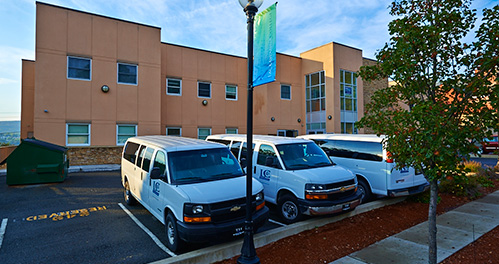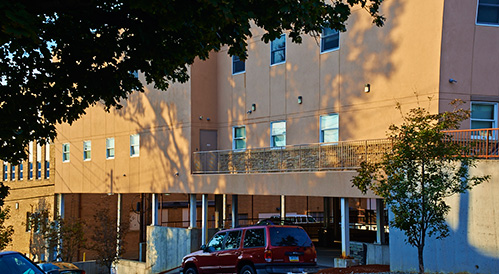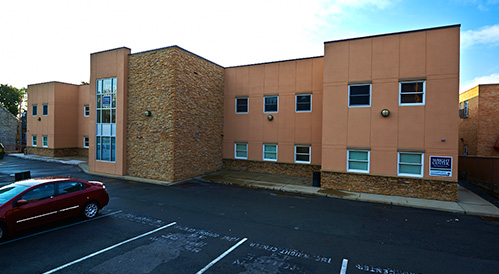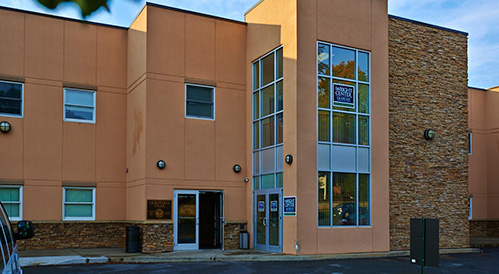
Click above to see additional photos
VINE & MADISON STUDENT RESIDENCE
SCRANTON, PA
The $5.0 million dollar project was for the construction of a new 2-Story 30,000 sf student residence hall with associated parking facilities below for 80 vehicles. The project required the demolition of an abandoned community building and the site provided significant challenges to both the designers and the contractors from a site development standpoint.
The building is situated on a corner with access to the dormitory from the high end of the site, with accompanying double access to two parking levels on a side street, backing up to an alley set 30 feet below the dormitory finished floor levels. The floor plan is designed to accommodate two different dormitory configurations. The second floor is designed as “family” style with four bedrooms, shower facilities, and a small living areas organized into units and the first floor is designed as standard dormitory rooms with community bathing facilities.
The project had an aggressive schedule with an equally aggressive budget, both of which was met by Mark Construction and in time for semester classes.
Project end date: 2004
Client: LACKAWANNA COLLEGE
